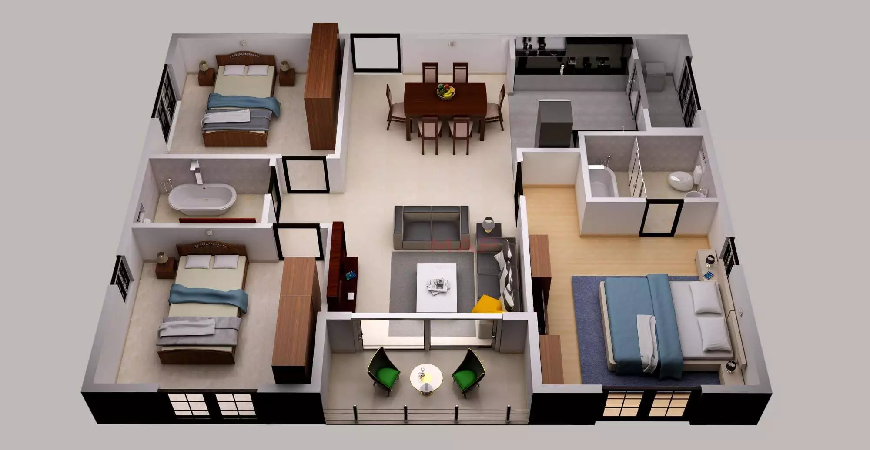
How to Choose the Perfect Floor Plan for Your Lifestyle | Livnext Home Construction
Choosing the perfect floor plan for your home is essential to ensure it meets your lifestyle needs and preferences. A well-designed floor plan can enhance daily living, improve functionality, and increase comfort. Here’s a detailed guide on how to choose the right floor plan for your lifestyle:
1. Assess Your Lifestyle Needs
Family Size and Dynamics: Consider how many people will live in the home and their ages. Families with children might require more bedrooms and play areas, while empty nesters might prefer a more open layout with fewer rooms.
Daily Activities: Think about your daily routines. Do you entertain often? Do you work from home? Identify spaces that need to accommodate your lifestyle, like a home office, guest room, or outdoor living area.
2. Define Your Priorities
Must-Haves vs. Nice-to-Haves: Make a list of essential features, such as the number of bedrooms, bathrooms, and storage spaces. Also, note additional features that would enhance your living experience, like a large kitchen or a walk-in closet.
Future Considerations: Consider future needs. For example, if you plan to grow your family or anticipate aging in place, look for a floor plan that can accommodate those changes.
3. Consider the Flow of Spaces
Open vs. Closed Layouts: Decide whether you prefer open floor plans, which promote social interaction and light, or traditional layouts with distinct, private spaces. Open plans can be great for families and entertaining, while closed layouts may offer more privacy and quieter areas.
Circulation Patterns: Ensure the flow between rooms feels natural. Consider how you will move from one space to another and if it supports your lifestyle. For example, a well-placed kitchen adjacent to dining and living areas can enhance cooking and entertaining.
4. Evaluate Functional Spaces
Kitchen Design: The kitchen is often the heart of the home. Consider whether you want an island for extra prep space, a pantry for storage, or an open connection to the living area for socializing while cooking.
Living Areas: Think about how you want to use your living spaces. Do you prefer a formal living room, a cozy family room, or a multi-purpose space that can adapt to different activities?
5. Incorporate Outdoor Spaces
Connection to Outdoors: If outdoor living is important to you, look for floor plans that include easy access to patios, decks, or gardens. This can enhance your lifestyle by providing additional areas for relaxation and entertainment.
Natural Light and Views: Consider how windows and door placements can maximize natural light and views. Rooms that face gardens or landscapes can create a serene atmosphere.
6. Think About Storage Solutions
Built-In Storage: Look for floor plans that incorporate built-in storage options, such as closets, shelves, and cabinetry, to keep your home organized and clutter-free.
Flexibility for Growth: Consider spaces that can serve multiple purposes or be adapted as your needs change, such as a bonus room that can become a home office or guest room.
7. Plan for Privacy
Separate Zones: For larger families or multi-generational living, look for floor plans that offer private areas, such as separate bedrooms or bathrooms, to allow for personal space and privacy.
Sound Insulation: Consider the placement of bedrooms in relation to shared living spaces. A good design minimizes noise transfer, providing a peaceful environment for rest.
8. Think About the Future
Resale Value: If you plan to move in the future, consider how the floor plan will appeal to potential buyers. Features like open layouts, flexible spaces, and modern amenities tend to be attractive in the real estate market.
Adaptability: Choose a design that can evolve with your lifestyle changes, such as aging in place or accommodating a growing family.
9. Consult with Professionals
Architects and Designers: Collaborating with professionals can help you customize a floor plan to better fit your lifestyle. They can provide valuable insights on layout options, space utilization, and design trends.
Builders and Contractors: Engage with builders early in the process to understand structural limitations and costs associated with different floor plans.
10. Visualize Your Options
3D Models and Virtual Tours: Utilize design software or virtual tours to visualize different floor plans. This can help you understand how spaces interact and feel before making a final decision.
Visit Model Homes: Touring model homes can provide inspiration and a tangible sense of how different layouts function in real life.
Conclusion
Choosing the perfect floor plan for your home involves careful consideration of your lifestyle, preferences, and future needs. By assessing your priorities, evaluating functionality, and consulting professionals, you can select a design that enhances your daily life and creates a comfortable, welcoming space for you and your family. Take the time to explore various options, and don’t hesitate to customize features that truly reflect your lifestyle.